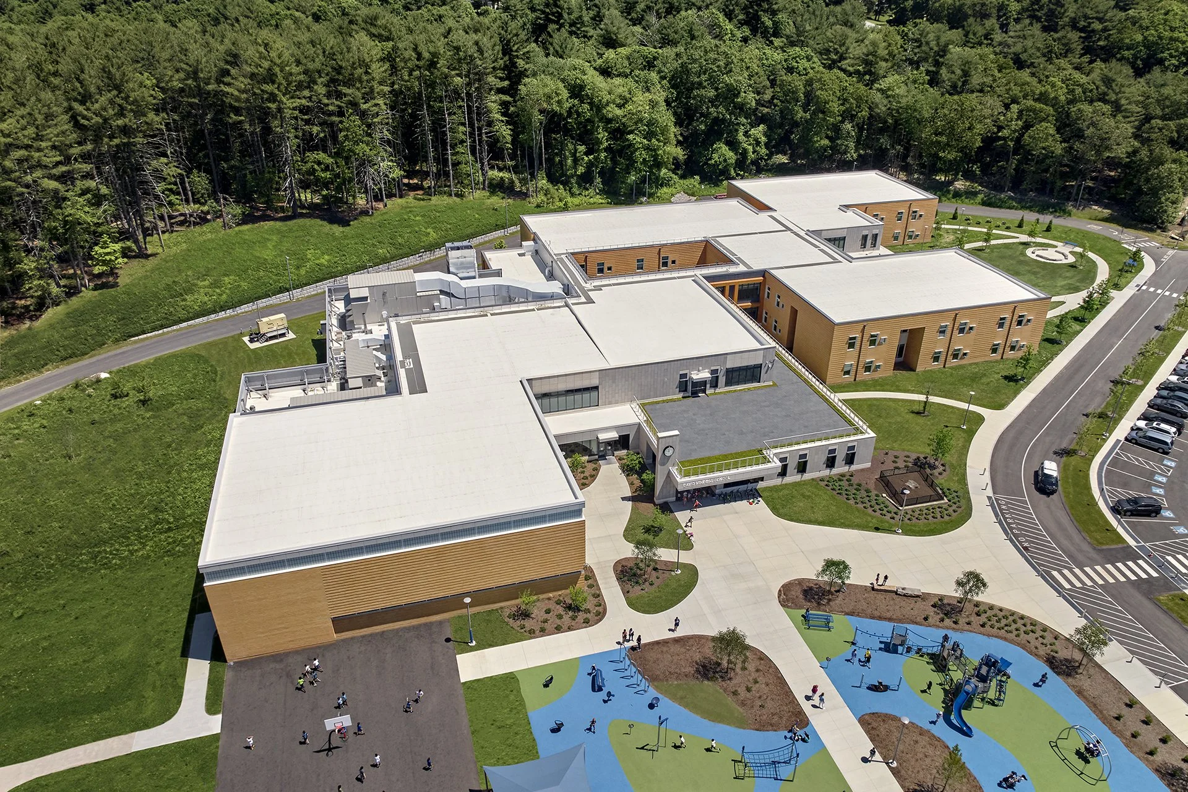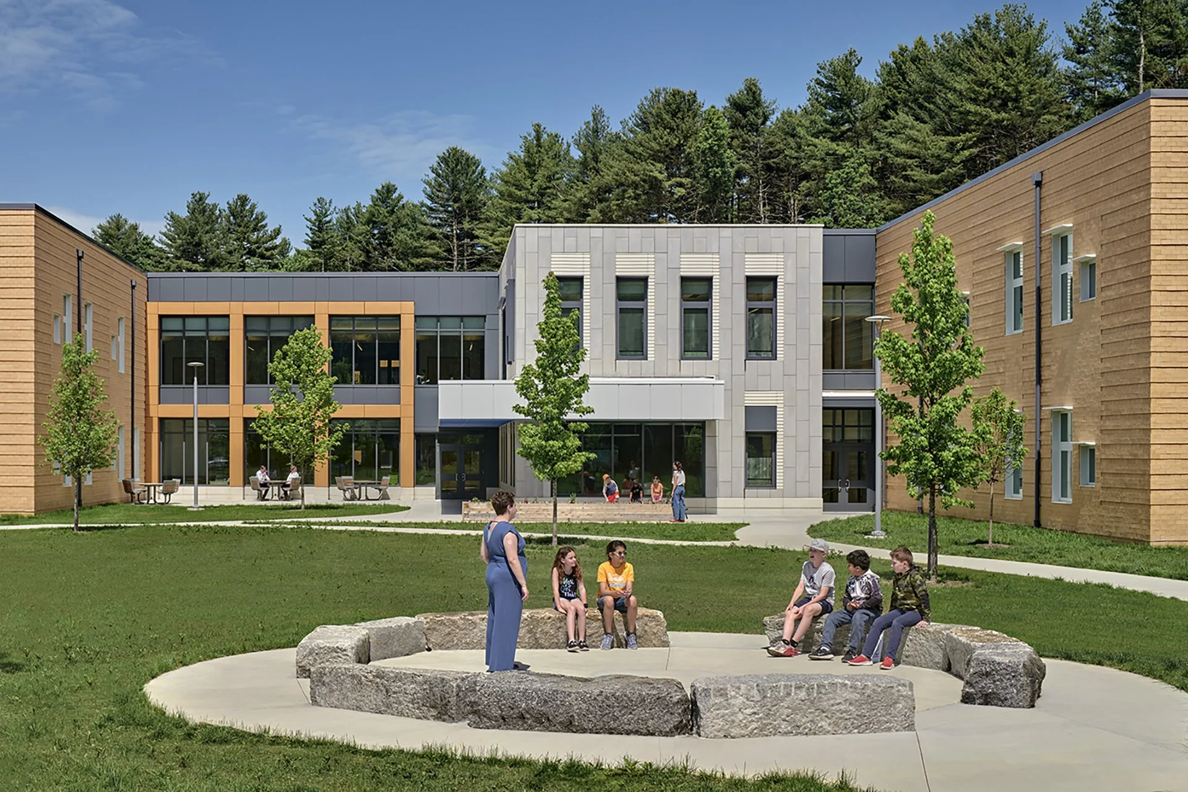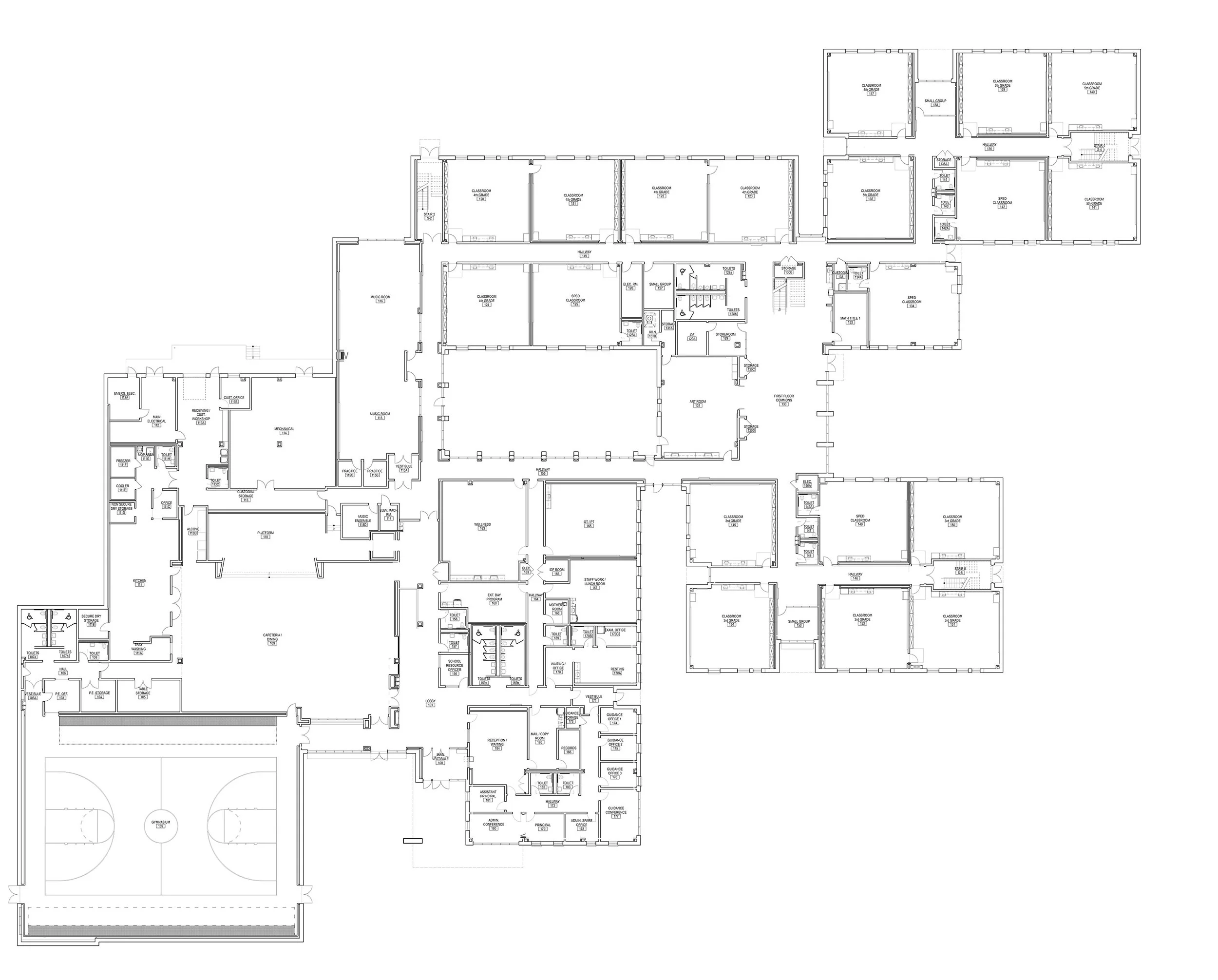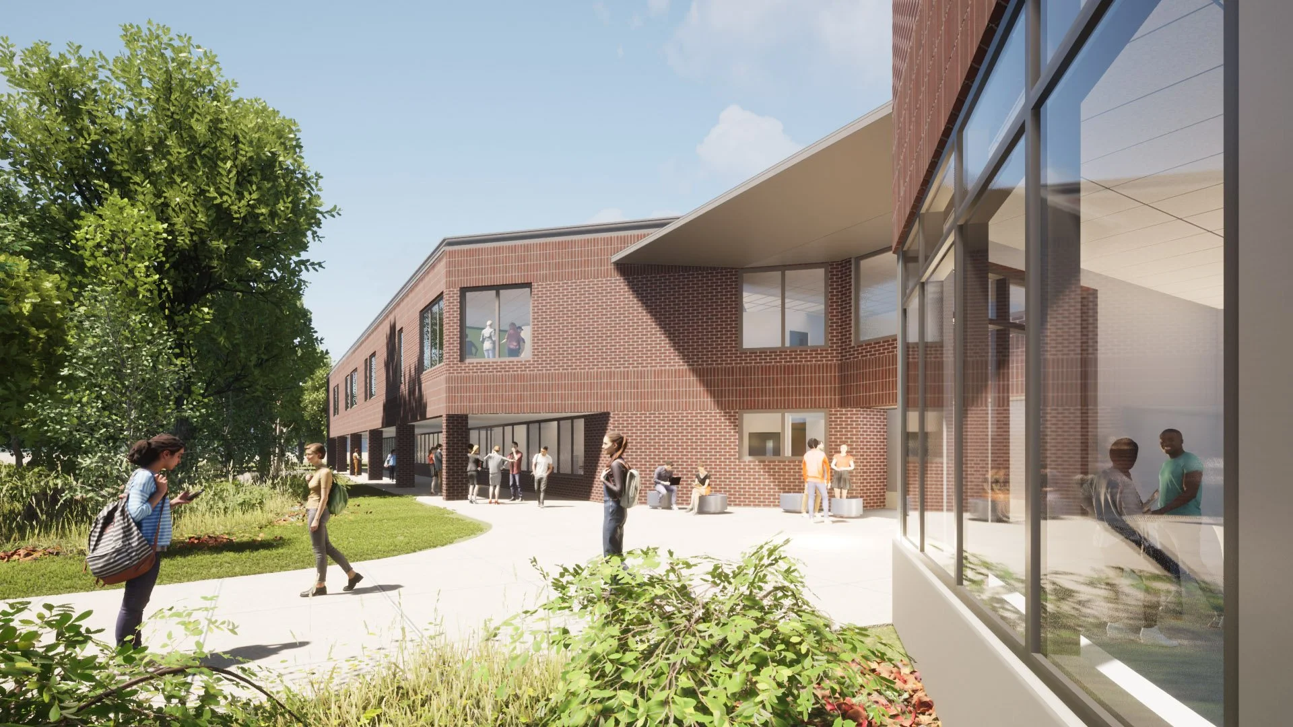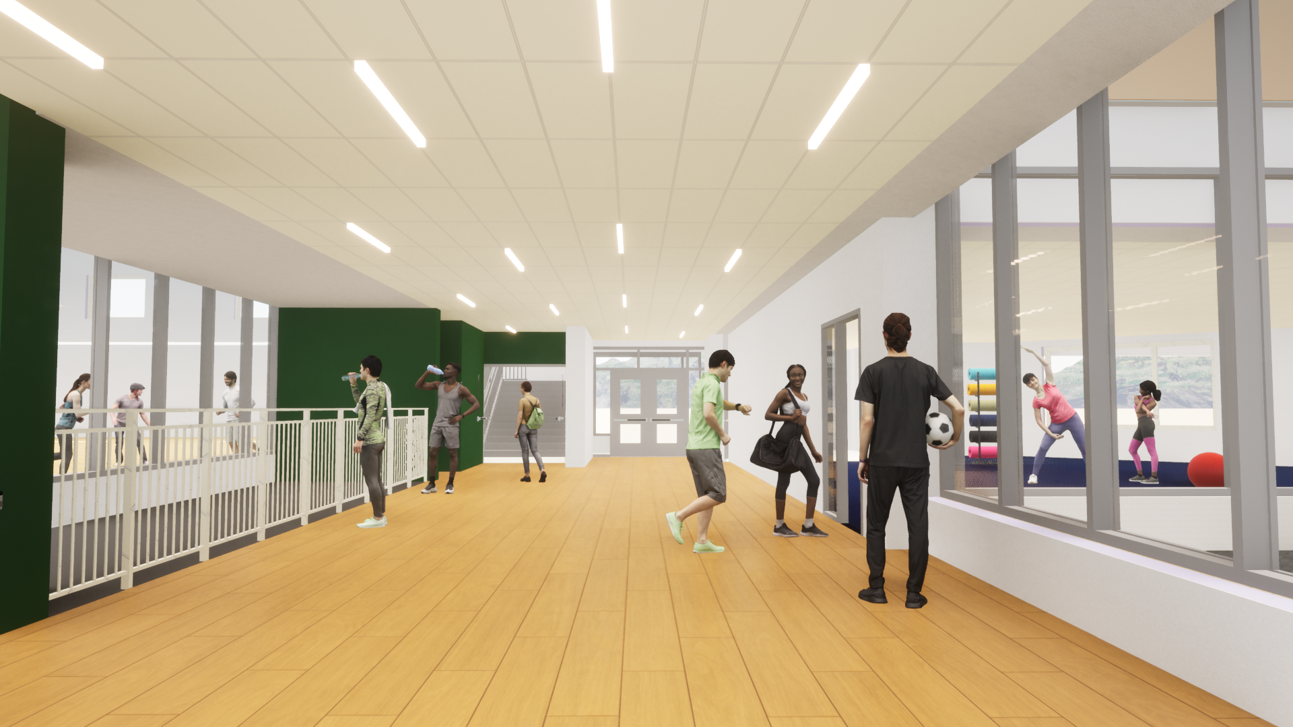
Education Buildings
David Mindess Elementary School
Net-Zero Ready Public School—Ashland, MA
Design Team: Flansburgh Architects
Photographer: Robert Benson
David Mindess Elementary School is a Net Zero Ready Public School that nestles into an existing hillside, comprising thickly forested New England trees. The building’s configuration maintains a compact footprint, yet still allows the academic wings to shift and stretch east to west across the hillside. This naturally creates unique outdoor learning nooks and gardens, allowing for a rooftop terrace, courtyard, and space for a photovoltaic array. Large gathering spaces serve as bridge elements between the academic wings, feeling as though walking through nature. The school’s exterior materials use earthy textures and colors to further bridge the indoor and outdoor experience.
Bartlett High School
Renovation and New Construction—Webster, MA
Design Team: Flansburgh Architects
Bartlett High School is a renovation that reorganizes an existing 1979 building into three distinct wings - academic, community, and district. New courtyards slice into the existing, square wings of the building, thus bringing natural light and ventilation into the heart of the school and providing outdoor learning opportunities. Numerous sustainable features will improve the operational efficiency of the school and reduce its environmental impact.





