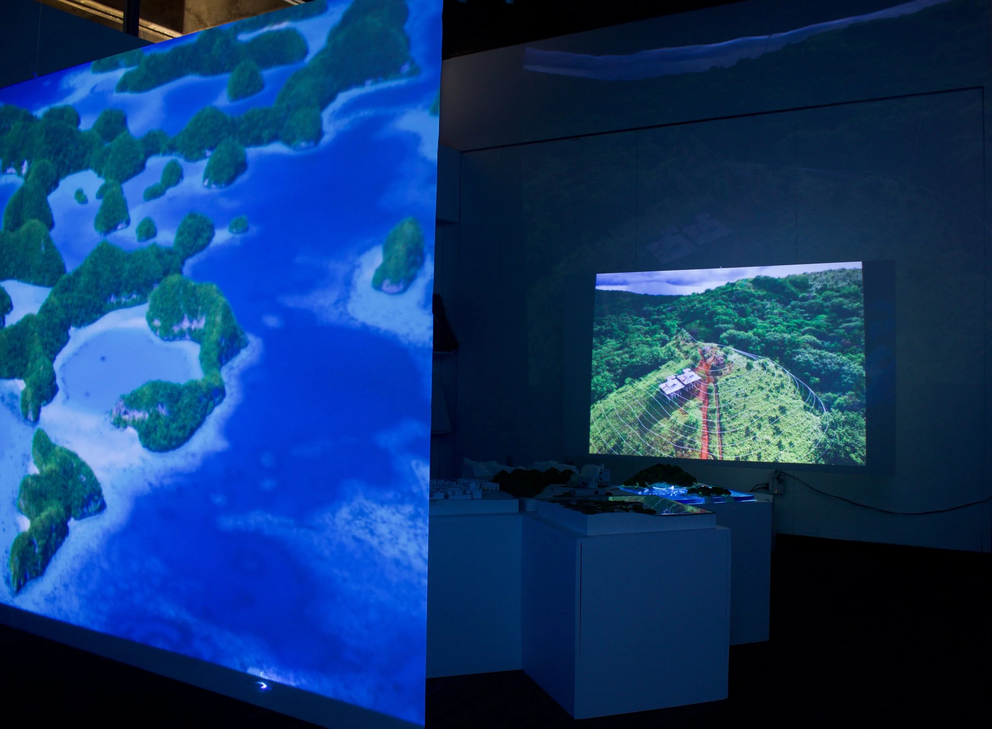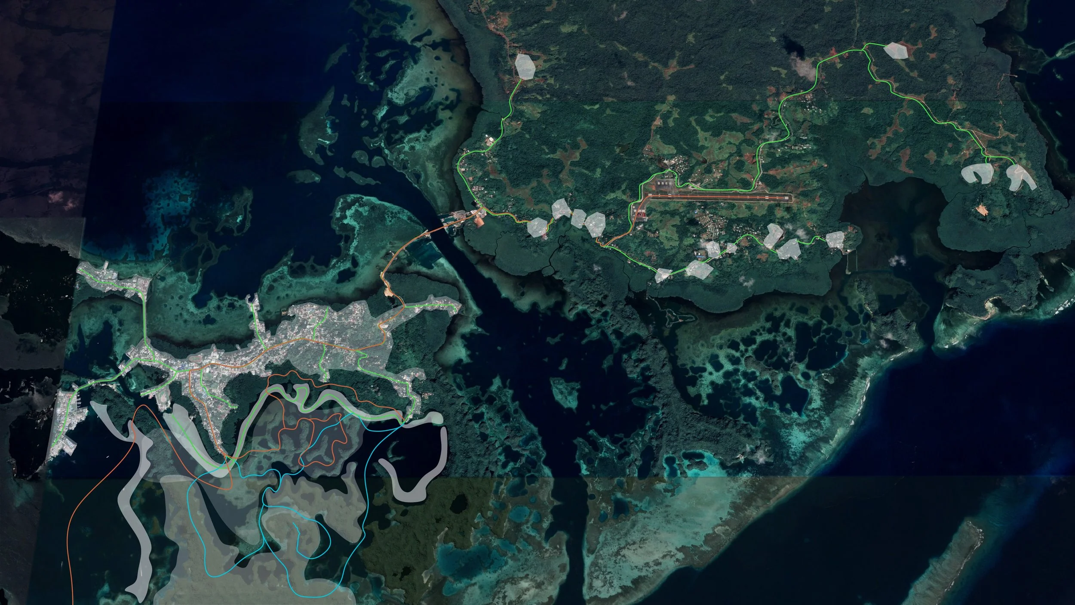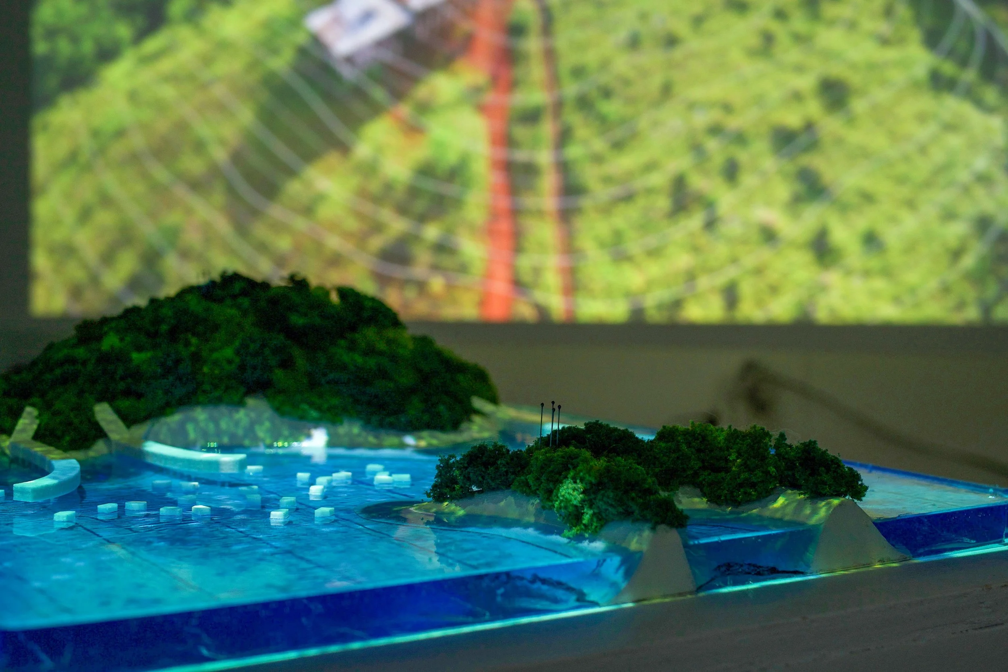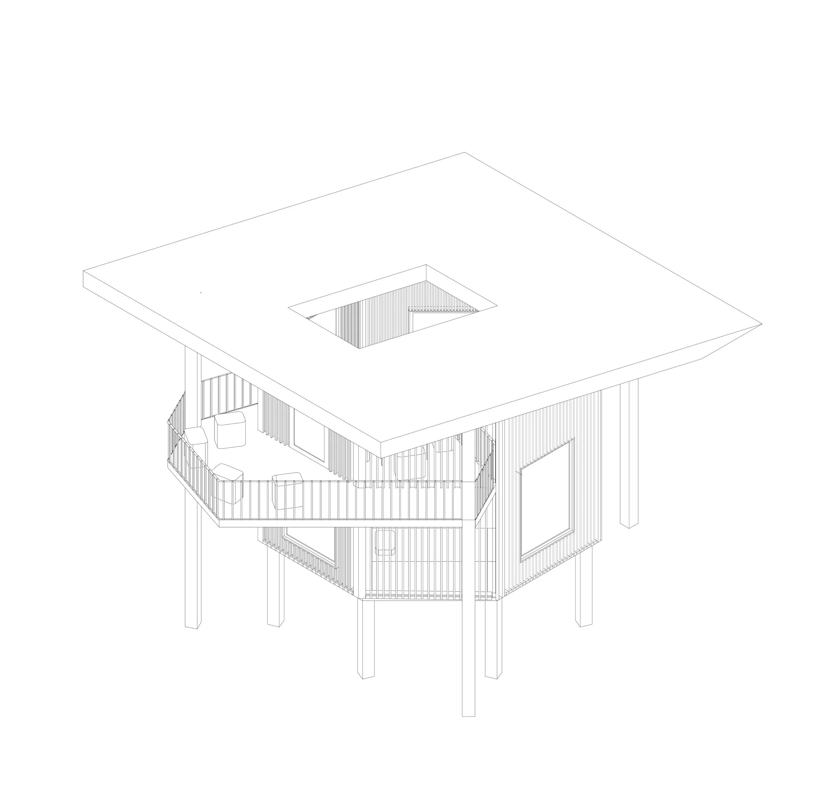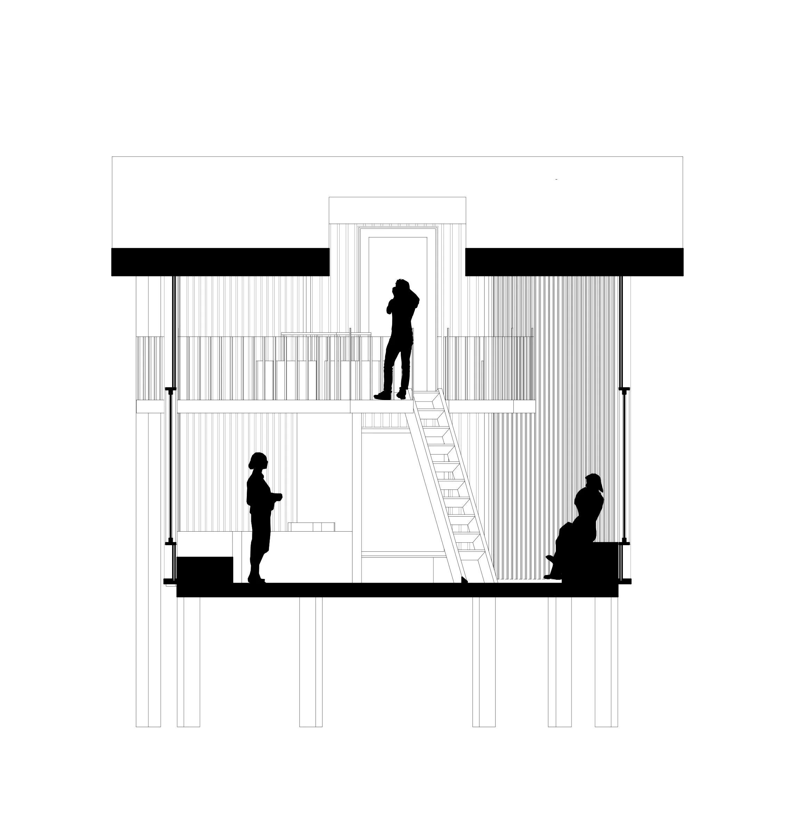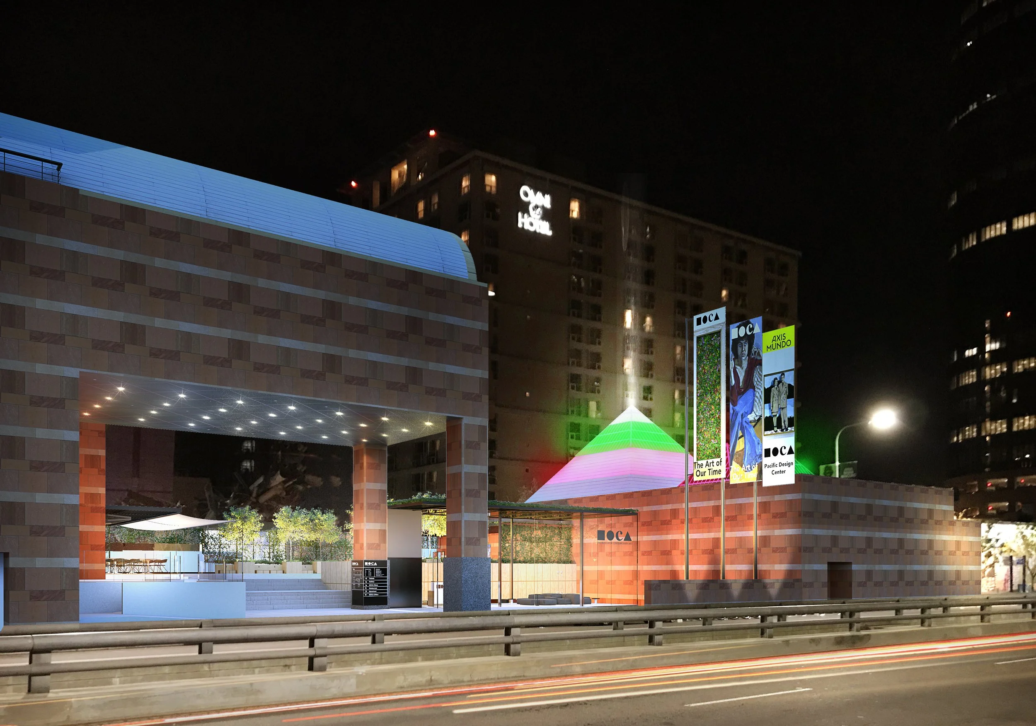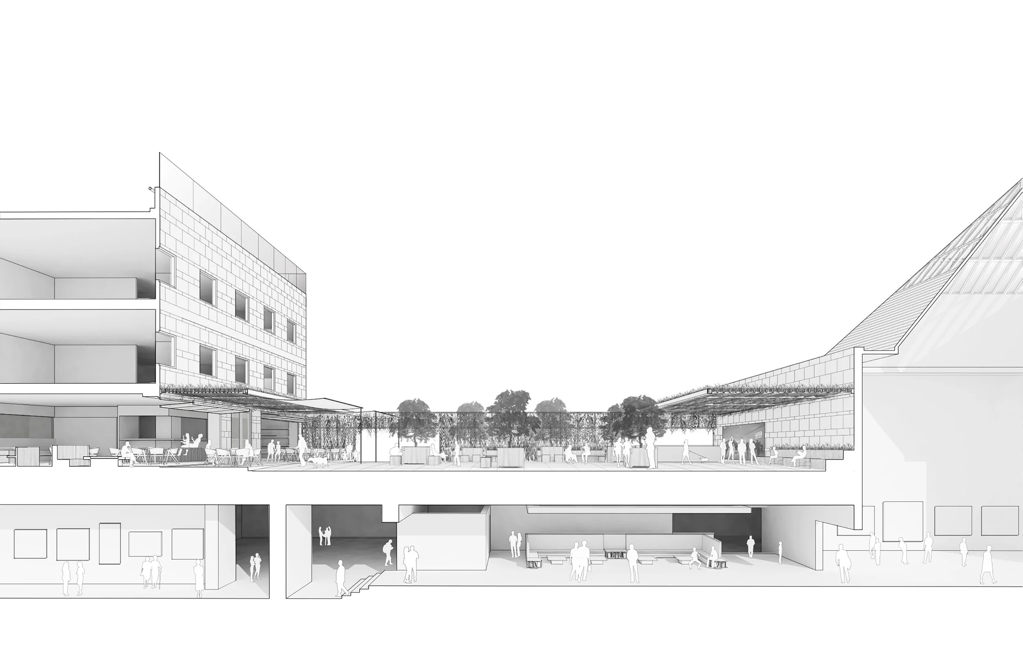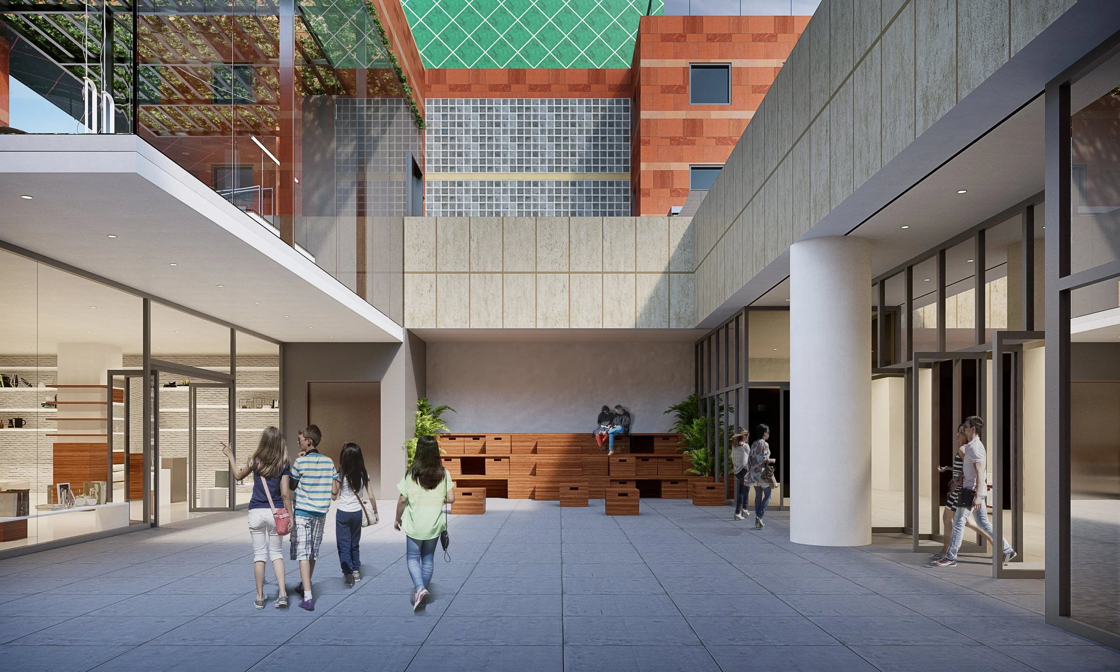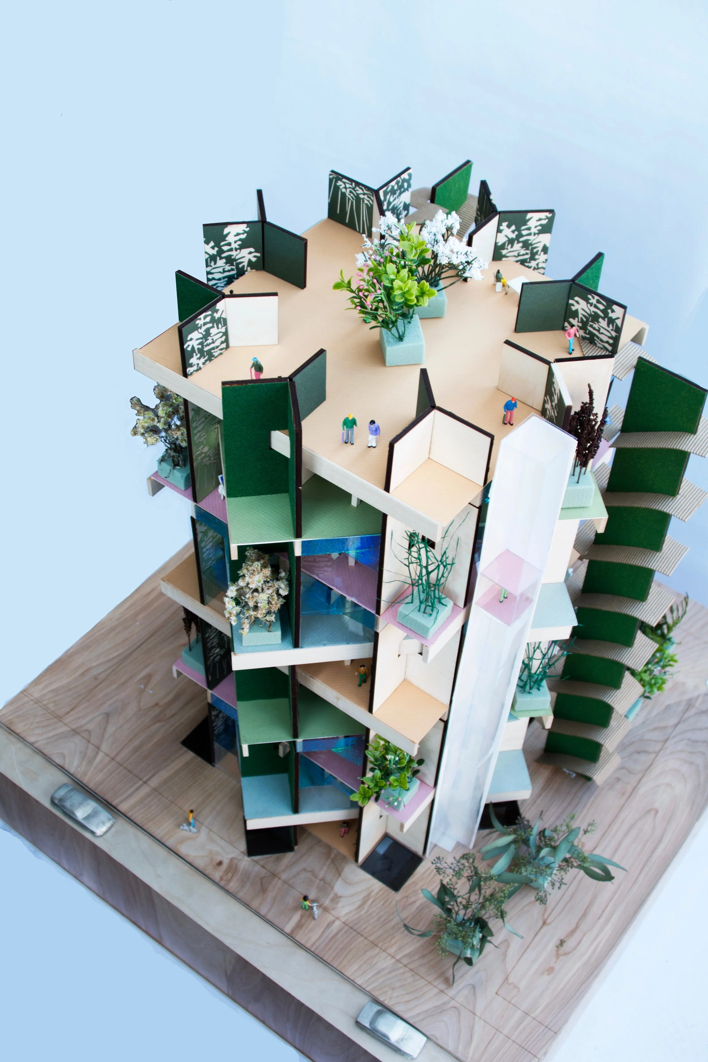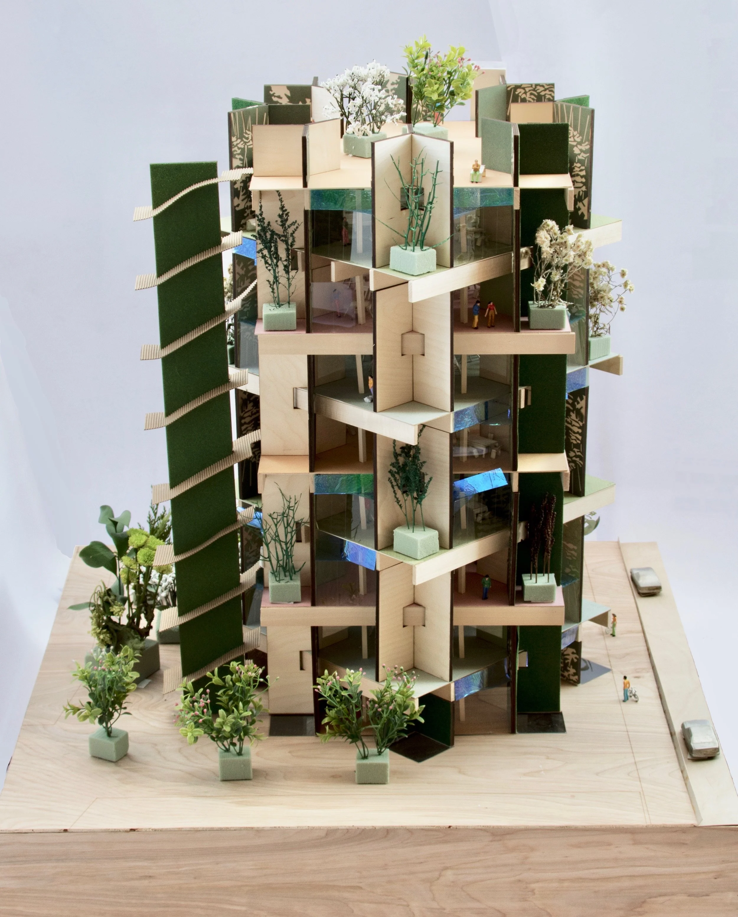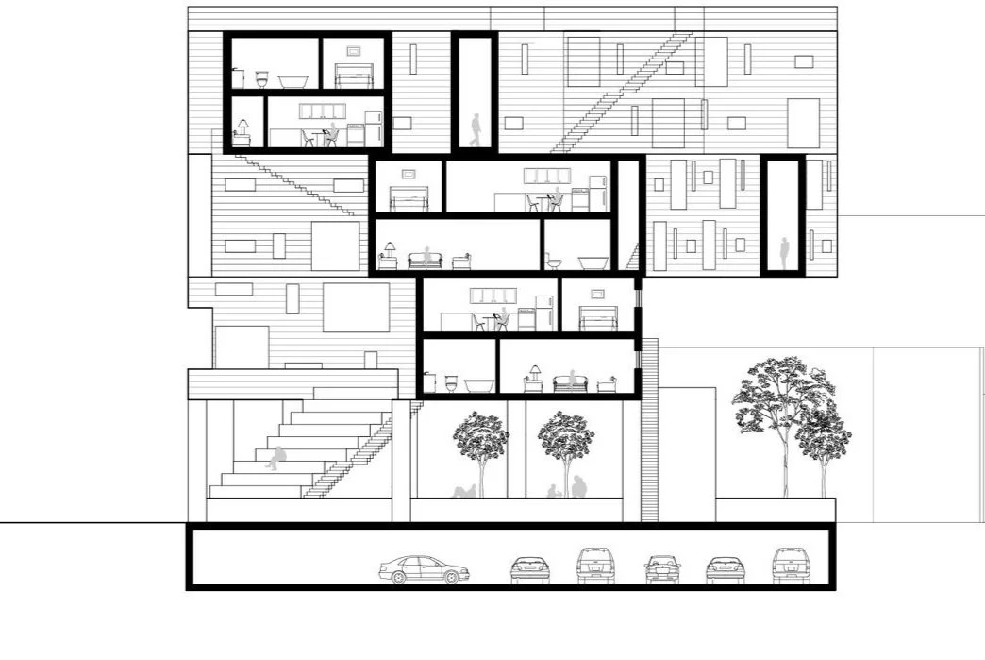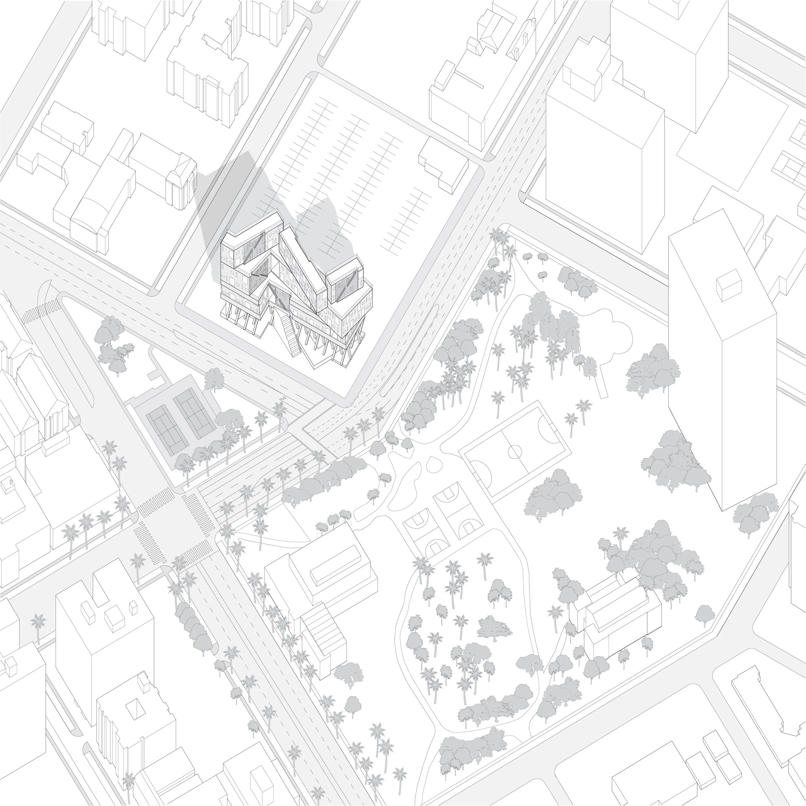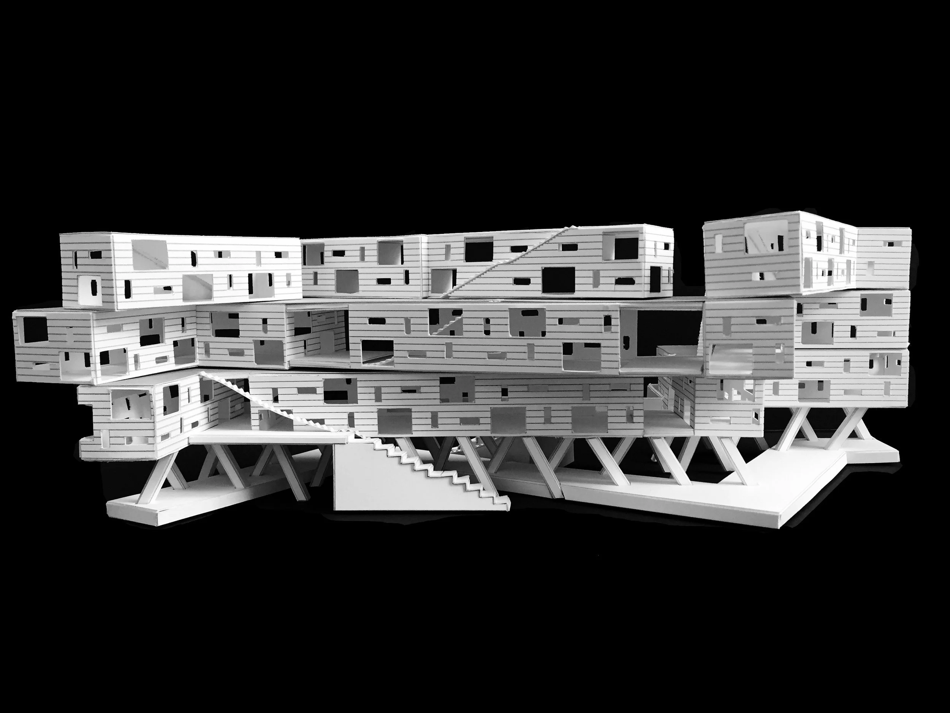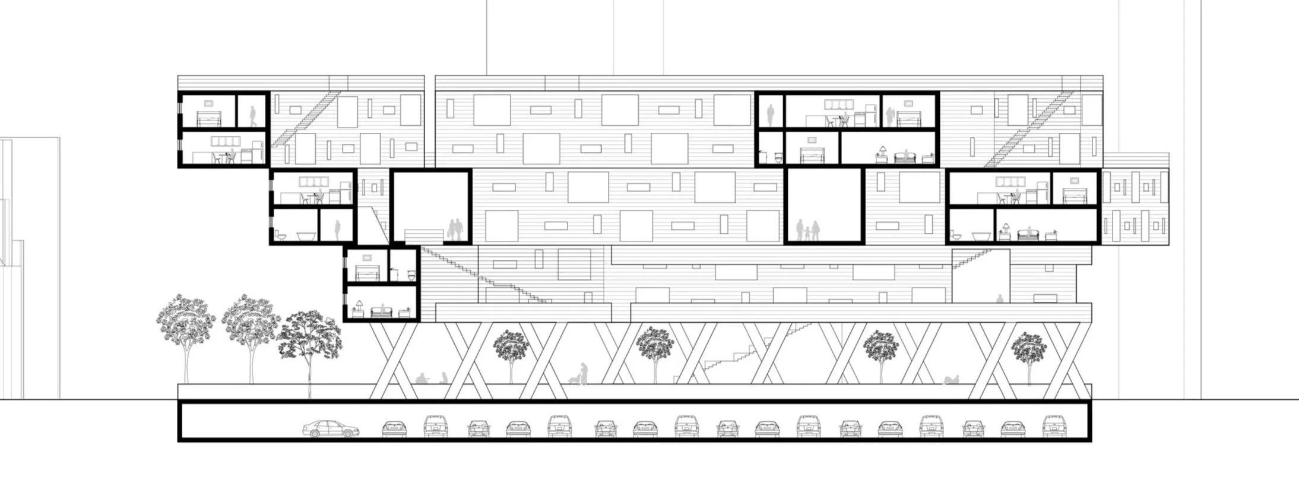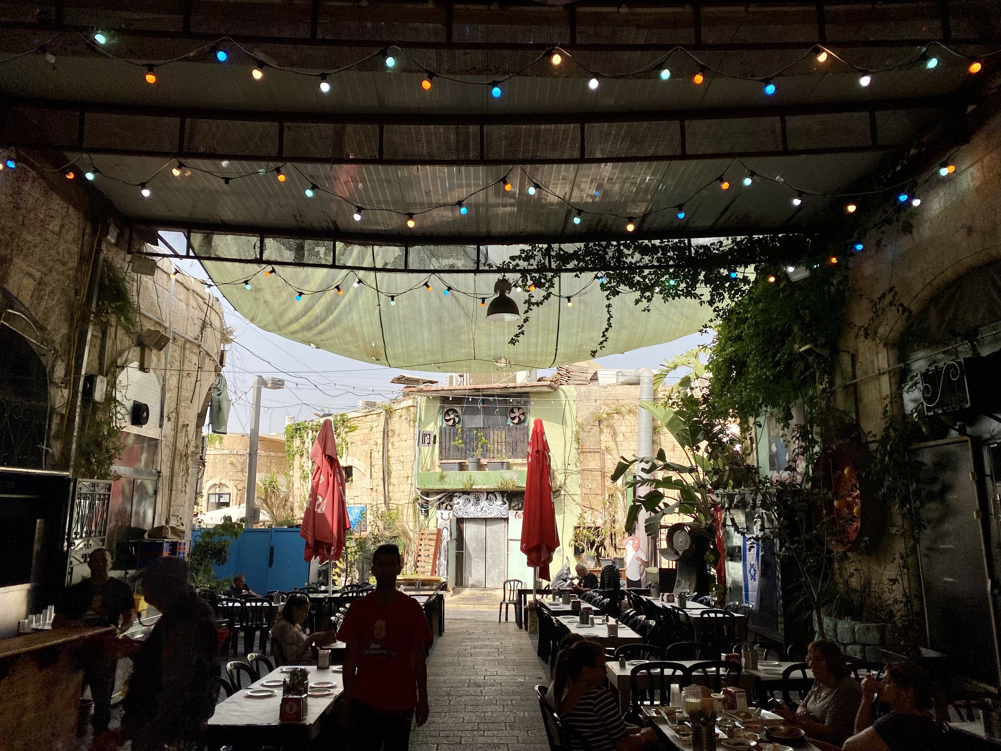
Personal Projects
Thesis— UNESCO World Heritage Site
Rock Islands Southern Lagoon, Palau
Designer: Jessi Jacobowitz — Advised by Marco Sanchez
Palau is an archipelago of over 500 islands in the Western Pacific Ocean, made up of turquoise lagoons surrounded by coral reefs. The island nation has been colonized and controlled by four different powers, including Spain, Germany, Japan, and the United States. As a result, contemporary Palau represents a unique mixture of native and foreign cultures. It is also a UNESCO World Heritage Site, specifically the Rock Islands Southern Lagoon. Its natural features represent an outstanding example of how marine ecosystems and communities develop, defining the lakes as “natural laboratories” for scientific study of evolution and speciation. The incredible beauty of these turquoise lagoons categorizes Palau not only as a homeland and a pristine research object, but also as an earthly paradise and tourist wonderland. The project investigates the relationships between scientists, tourists, and natives, through the design of laboratories that project out from the islands into the ocean, where hotel-suites float around paradise.
Camp Treetops Cabin
Lake Placid, NY
Designer: Jessi Jacobowitz
A three-season cabin in the Adirondacks, this hideaway sits atop the mountainside for campers to camouflage in nature while being able to see out to their surroundings. Wooden slats and a shed roof encase the hexagonal plan, creating a playful space for campers. The living area includes 4 beds, a kitchen, and a sky-lit loft leading to an outdoor balcony. Each camper has their own built-in bed that nestles along an exterior wall. Punched windows sit beside each bed, allowing every camper to have their own unique view.
MOCA— Collaborative
Museum of Contemporaty Art Plaza, Los Angeles, CA
Design Team: University of Southern California students—Michael Chen, Andreina De Abreu, Andrew Fabry, Nick Miuccio, Thomas Gin Jr, Sari Castro & Jessi Jacobowitz
The USC School of Architecture collaborated with MADWORKSHOP and ArtCenter College of Design to re-imagine and animate the street level plaza and entrance of The Museum of Contemporary Art in Los Angeles. Twenty students, including myself, worked to transform spaces such as the museum’s café, lobby lounge, courtyard and bookstore. The design offers imaginative solutions to many of MOCA’s challenges, including way-finding and equal accessibility for all patrons.
Natural Orbit— Timber High Rise
Los Angeles, CA
Designer: Jessi Jacobowitz — Advised by Eric Nulman
Located in the Arts District of Los Angeles, this 37,000 sq. ft., 8 story heavy timber office building cultivates a green landscape onto a high rise. It is a response to the people, place, and plants that reside here. Long span beams and shear walls make up the primary structural configuration of the building. Floor plates are square in shape, and rotate 45 degrees at each level, thus creating unique indoor and outdoor residual spaces in conjunction with the shear walls.
Wilshire & Hoover — Housing Complex & Urban Park
Los Angeles, CA
Designer: Jessi Jacobowitz — Advised by Victoria Coaloa
Situated on the corner of Wilshire Blvd and Hoover St, this 64 unit housing complex comprises 2 bedroom, 1 bedroom, and micro units. The project encompasses an overlapping and fanning of site-reactive bars, circulation along the contours of the building’s geometry, expansion and contraction of residual spaces, and a liberated ground with an urban park.
